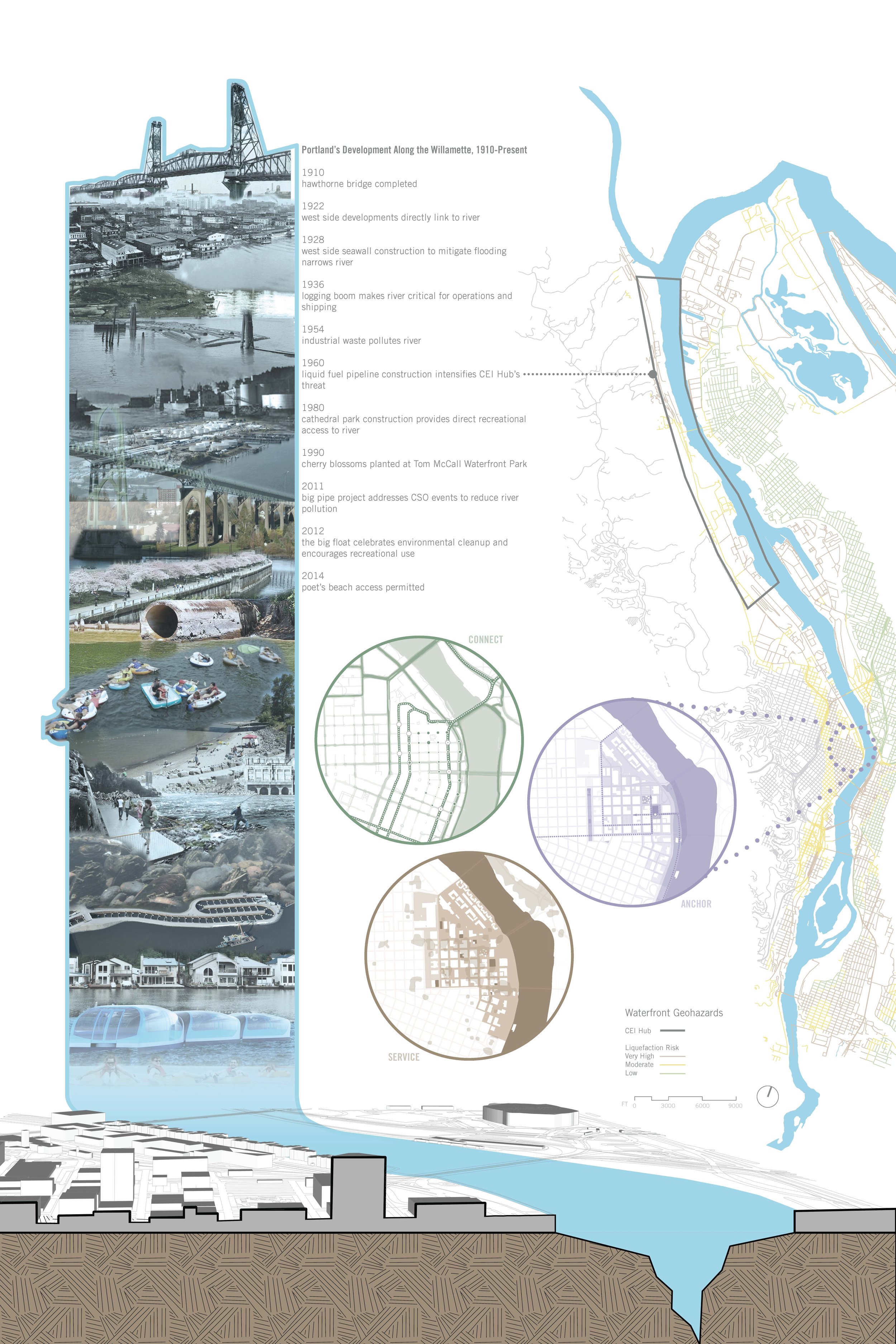Graduate Work
University of Oregon 2020-22
TRANVERSALES VERDES
Barcelona Studio Summer 2022
Group Project with Aracely-Barajas-Silvas, Charlotte Kamman, and Blake Schouten
A challenge of the urban environment in Barcelona is a lack of infrastructure to efficiently manage water when it is most scarce and abundant. New green infrastructure surrounding the management of water resources could be used to facilitate resident engagement and create social cohesion in the face of gentrification. Low-income communities and low-income members of all communities in Barcelona are those most affected by a scarcity of resources and displacement due to gentrification. This project strengthens intra-community relationships and connections to the natural world. Ecologically, this project increases the resiliency of water infrastructure in the face of accelerating extremes caused by climate change.
The urban design project is focused on generating community green space and therefore combines both social and environmental considerations. Positive urban design interventions can cause gentrification by driving up nearby housing costs. This project aims to facilitate social cohesion while creating a beautiful community green space in an effort to counteract any potential gentrification.
Research for this project considered the potential for both individual and group interactions to generate social connections and strengthen the community network. Individually, the ways in which community members interact with, take care of, and imprint on the built environment were analyzed. Various ways in which community members directly interact with each other were also considered.
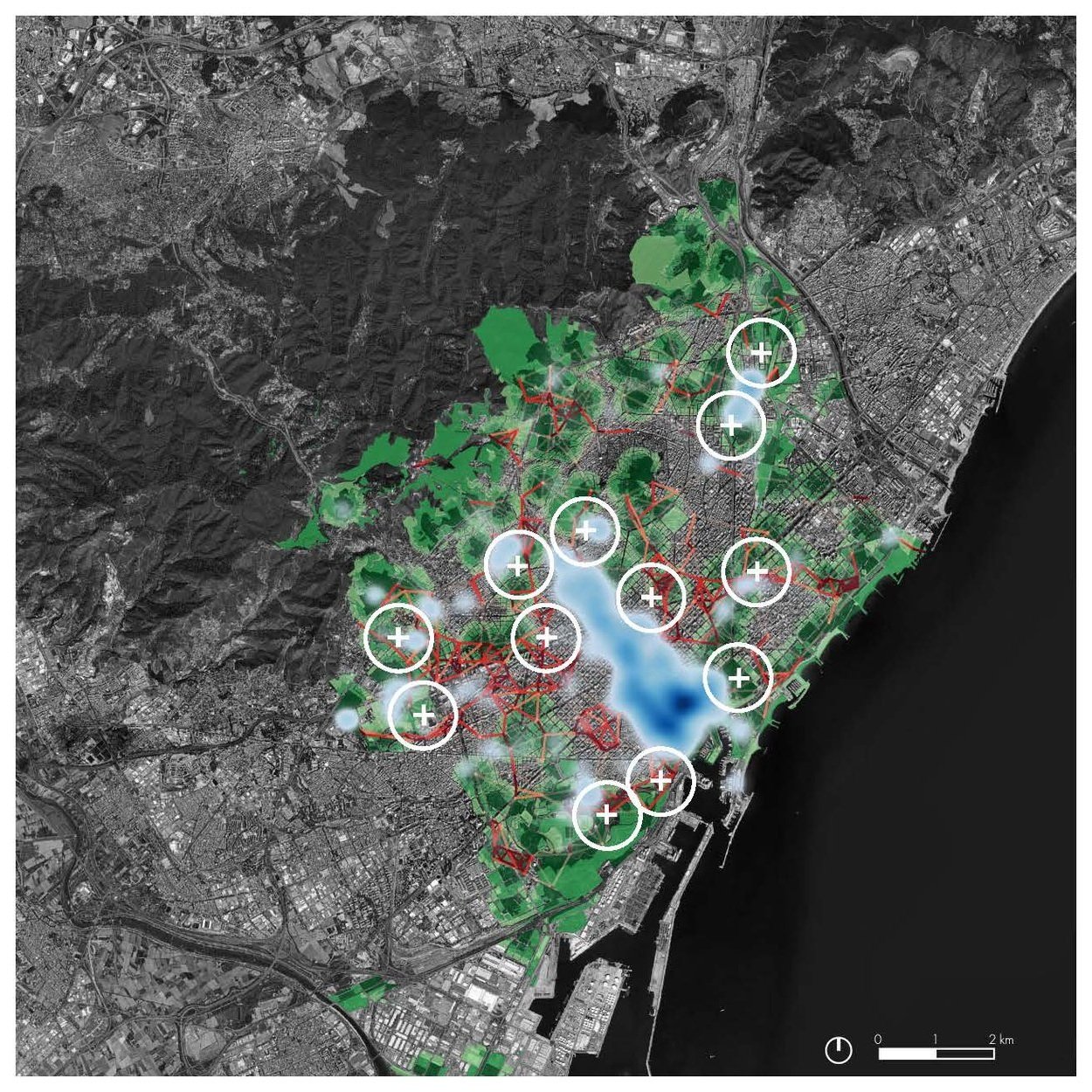


NEIGHBORHOOD SELECTION
The QGIS data showing green space and social space were analyzed to identify a district where the community green space urban design intervention would be an efficient use of resources. First, locations, where park space and urban garden networks overlap with tourist pressure, were identified. Placing the community green space in these areas allows the design to build off of and connect to existing park infrastructure while working against gentrification caused by tourism and development.
SECOND SELECTION
Next, areas of overlap between lower-income neighborhoods and regions selected in the first step were identified. This step selects for areas that may be more vulnerable to gentrification. These are areas where an urban design intervention facilitating community cohesion is more likely to be valuable to the community, as is more likely to be needed to combat forces of gentrification.
FINAL SELECTION
The final neighborhood selection for the design intervention was made by choosing the area from Step 2 that best fit the previously described criteria.
The neighborhood of Sant Andreu was identified as the most strategic location for the community green space design intervention.
Data Visualization
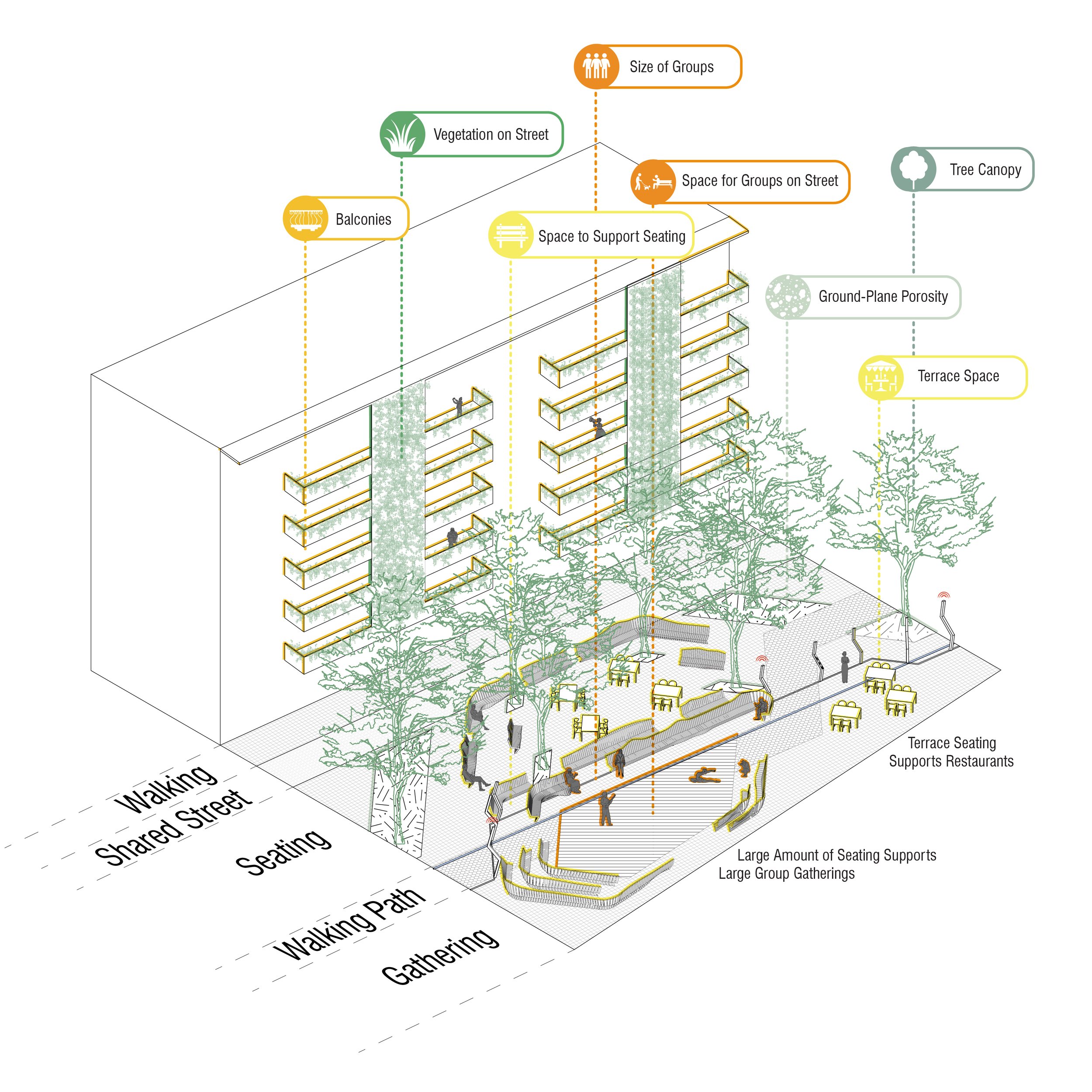
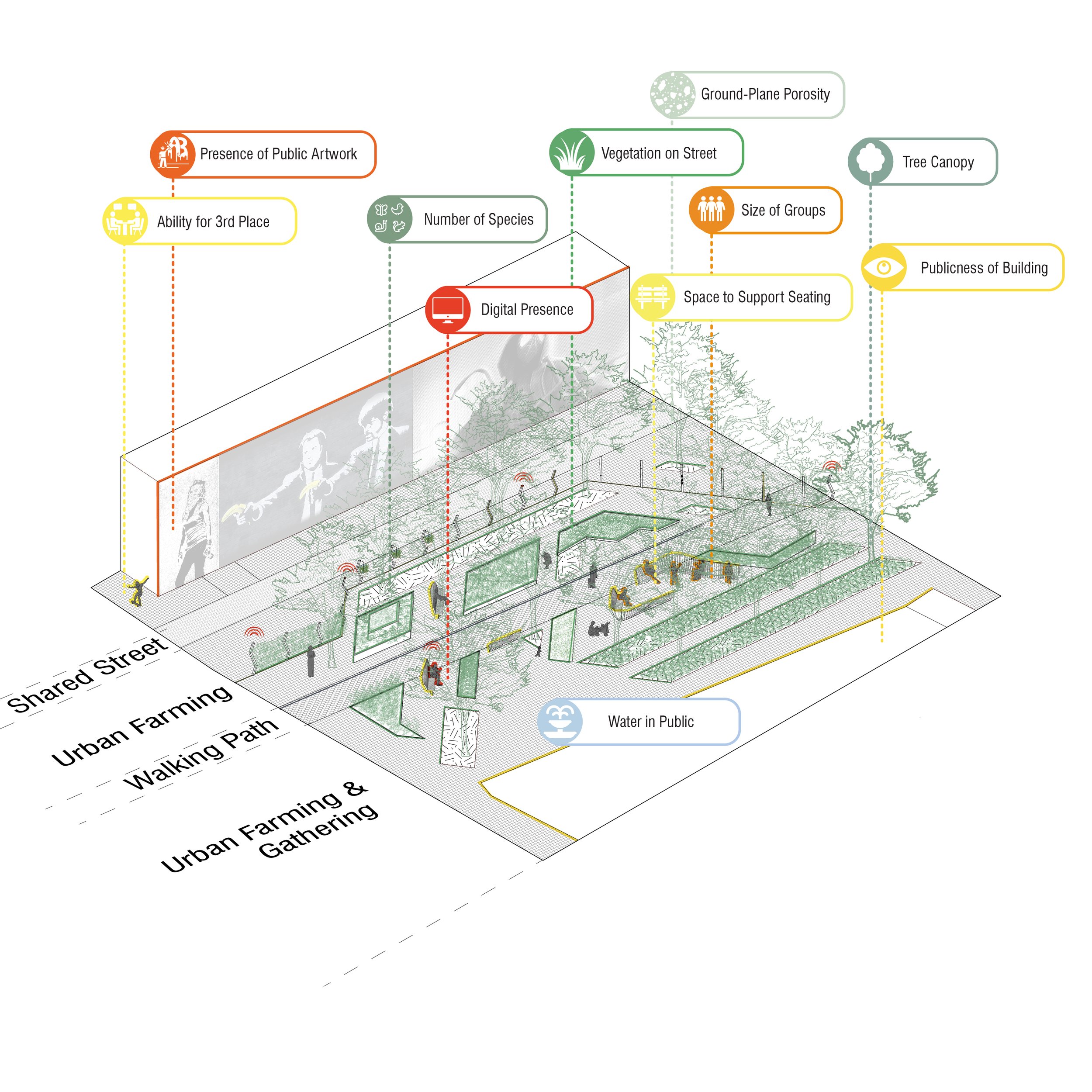
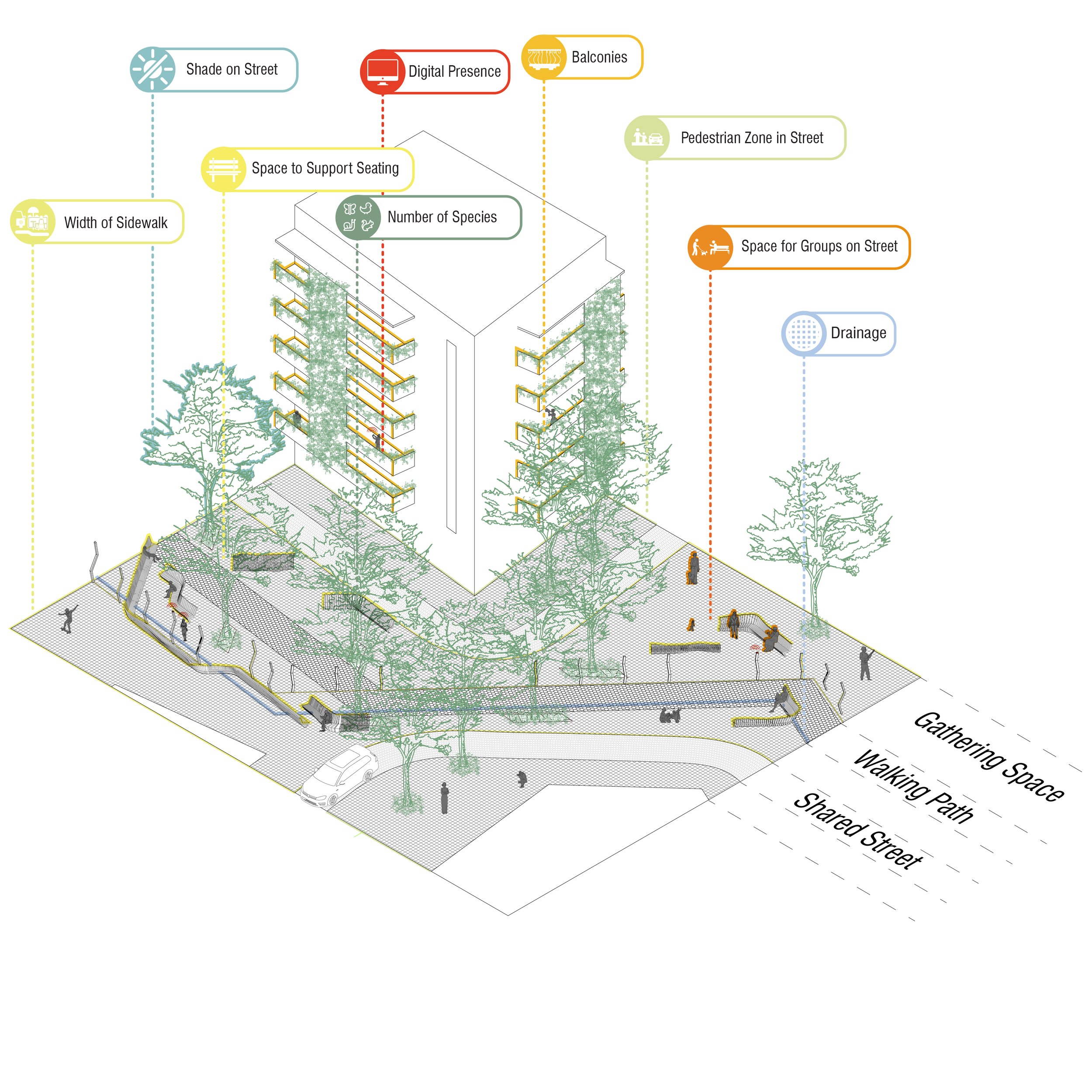
GreenHaus
The I-5 loop isolates downtown Portland and alienates its adjacent spaces, like our selected sites. The location of the overpass by OMSI provides a unique opportunity to reconnect the city of Portland with nature and gives nature the mechanics to fight back against the autocentric parasite. The autonomous environments are attached to the overpass and pixelate to ground level.
The Biocubes decenter the human experience with its hidden and restricted circuity. Softening human control and returning autonomy to ecosystems by limiting human access. The Public becomes part of ecosystem when they walk through. Allows them to see how their presence changes an ecosystem over time. Higher you go, the more disconnected you feel.

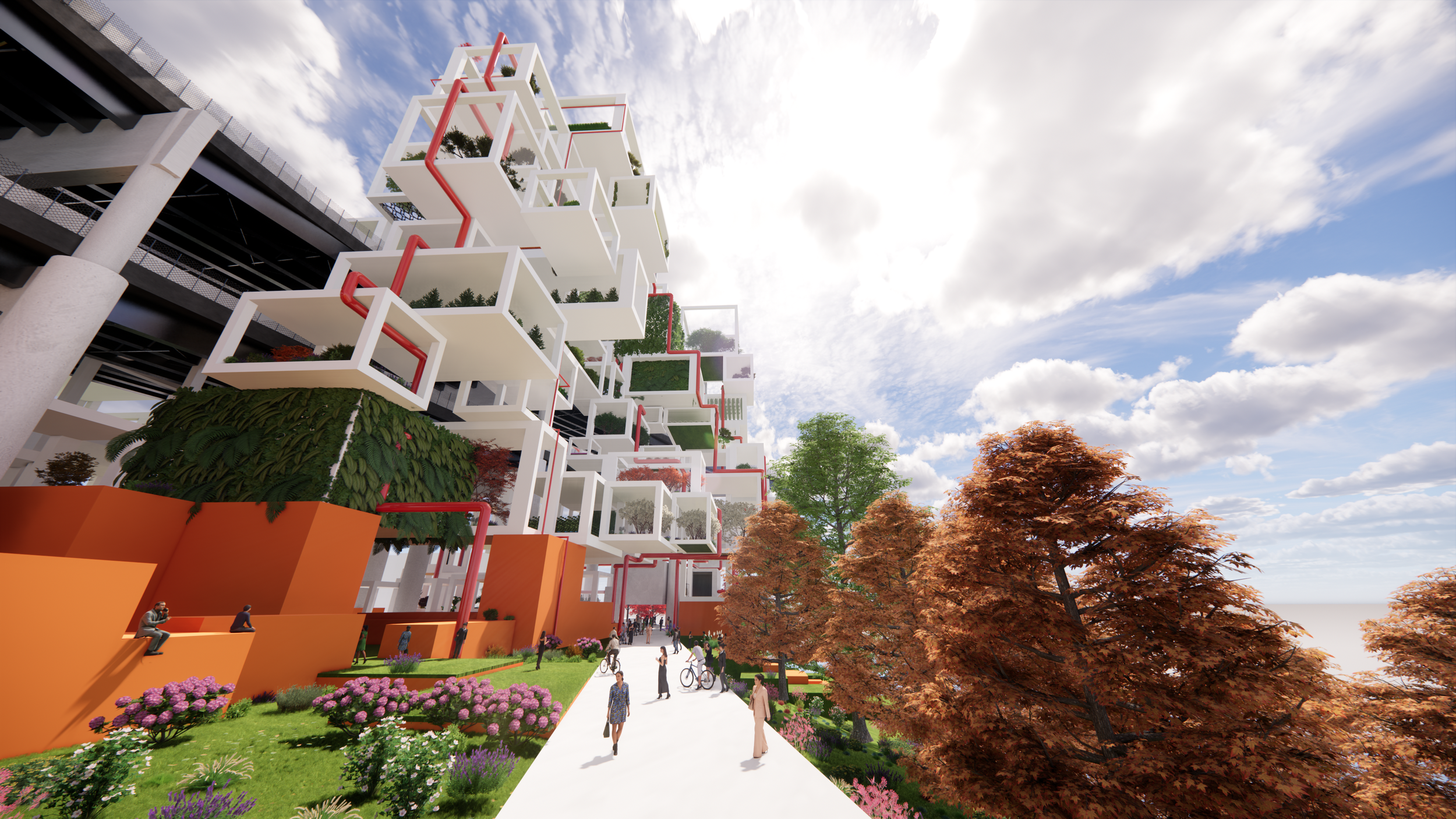


The Learning Hive
2020 | Online Graduate Design Studio
The Hive School follows a honeycomb construction logic to transform corridors into common spaces, form a diverse learning environment, and promote a curriculum that teaches students to care for themselves and the world around them.
The Holistic education engages the head, hands and heart of the child. Holistic education draws from a range of philosophies and approaches. The curriculum is based on seven teaching and learning principles that are essential for a holistic approach towards the development of an individual.
The sites adjacency to the North Park Blocks allows the school to be designed as a perpendicular extension of the Park. The main entrance to the building is on the Eastern side of the site, adjacent to the north end of the Park blocks. There is also a public entrance to library and gymnasium off 9th avenue.
The open learning suite is designed for multi-level, cooperative, and arts-based learning (there is a play kitchen in each suite). Learning suites consist of flexible multi-sized and multi-shaped spaces. There is a large classroom space, a group learning space, and study rooms, all connected by a common learning space. To create a unique and flexible experience in the learning suite, the sliding partition walls are honeycomb panels made of an aluminum sheet with periodic slits and folded lines (allowing the panels transparency to change depending on the viewing angle).
To accommodate the Portland climate, the exterior of the building is made up of terracotta panels. To assure better acoustics, the interior flooring will be a floating (recycled) hardwood floor on top of a concrete slab. The ceilings will be exposed as an inquiry-based addition to the curriculum.
Green roofs, green wall railings, and solar paneling define this strucutre as a sustainable centerpiece in the Pearl District and Chinatown neighborhoods. The bioswale between the school and Glisan avenue carries runoff water from heavy storms and filters noise from the busy street.



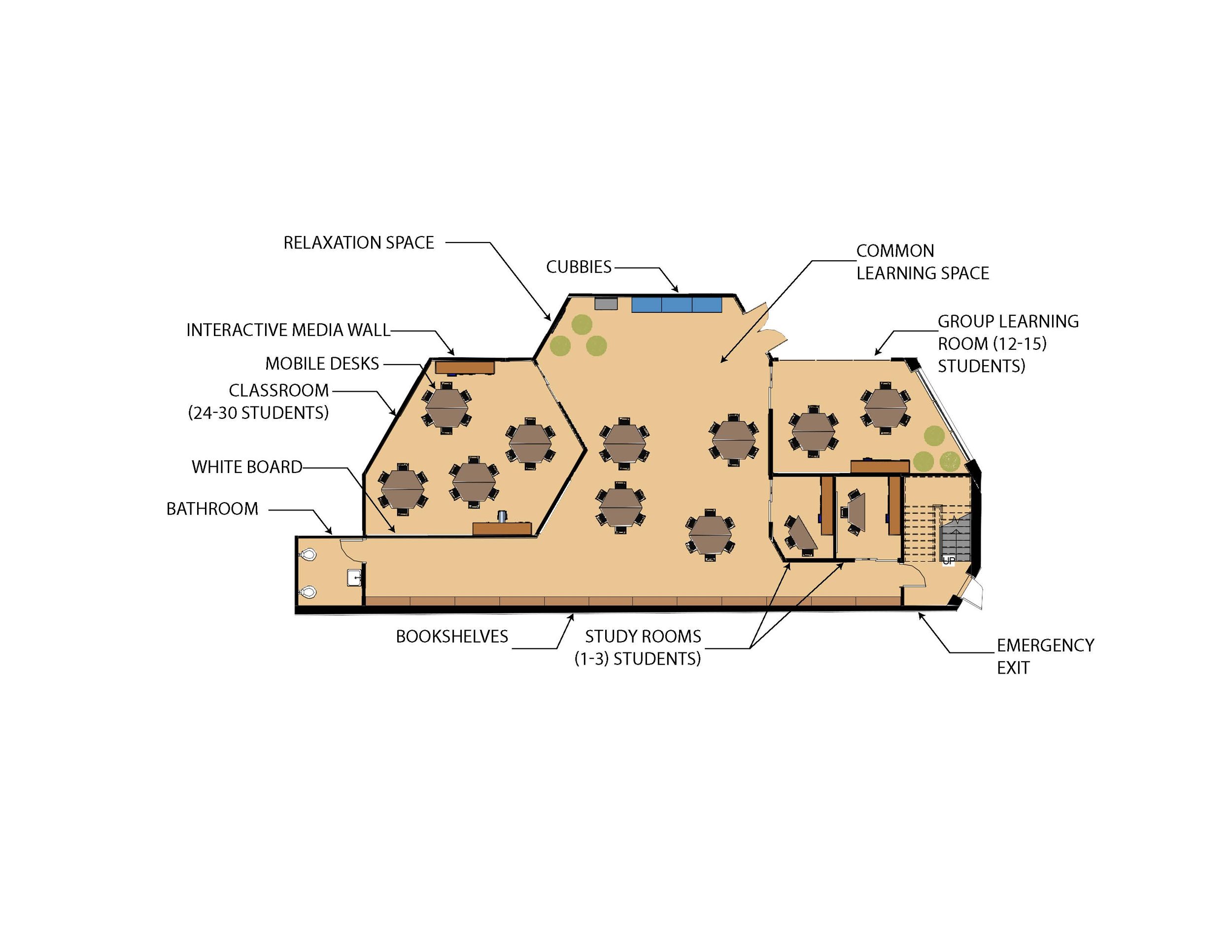
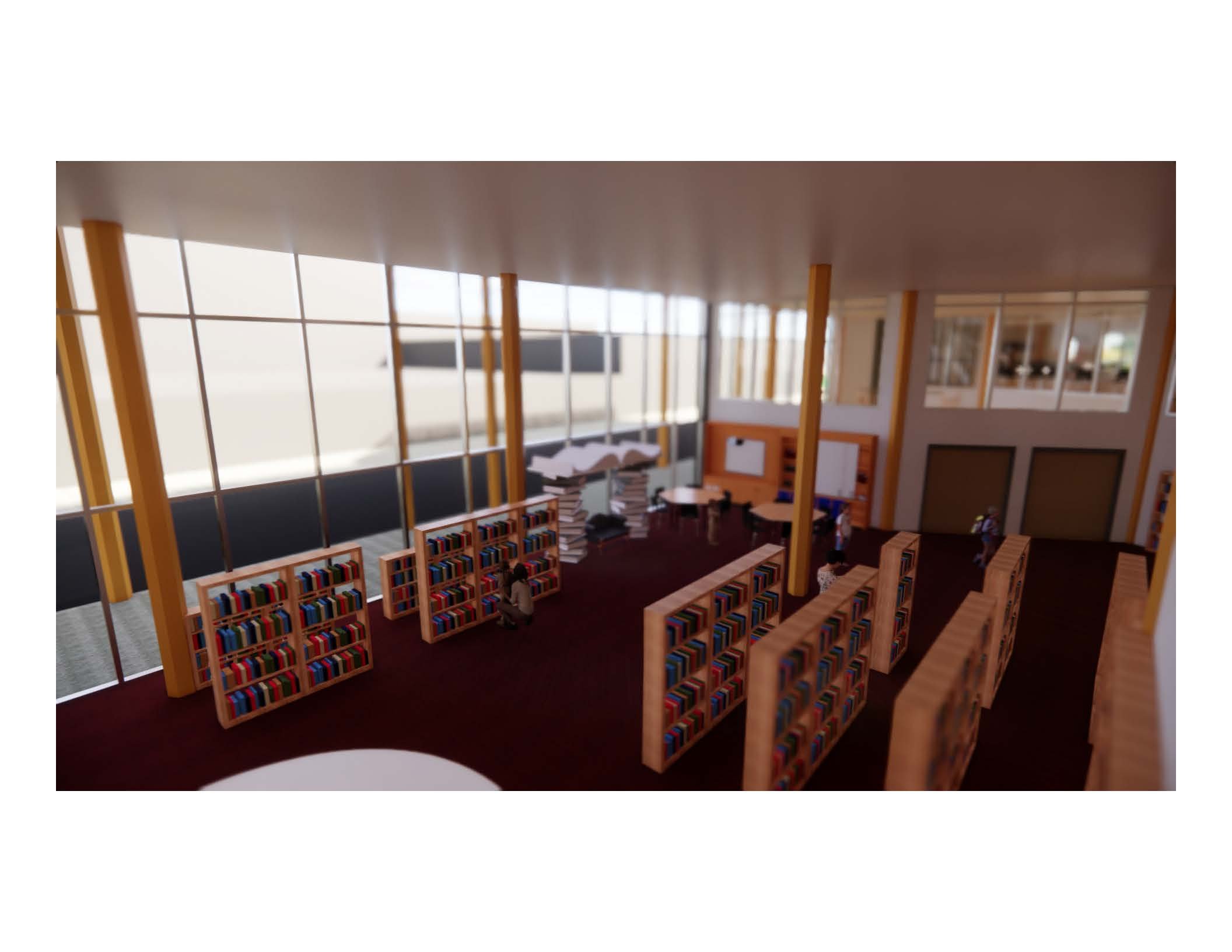







One Pacific Square
2021 | Graduate Studio Group Project
Leveraging the unrealized connections and opportunities within Portland, this project aims to serve as a catalyst for Old Town’s revitalization. The combination of Portland’s proximity to the Cascadia subduction zone and the “Critical Energy Infrastructure Hub,” paired with the development of infilled lands along the Willamette, has threatened the livelihood of Portland on both sides of the river.
The site proposal creates a critical, direct link to the Willamette that insists the city acknowledge the river as a public working waterfront. The act of inverting the city towards the Willamette promotes the river as a resource offering recreation and clean public transportation networks along a new "main street" for Portland which connects with existing pedestrian and transit infrastructure in the neighborhood.
The overall building and site work together to facilitate the restoration of the river through water catchment, recycling, on-site storm management and natural filtration features that return run-off and building water to the river clean. A public shift in attitudes towards the river will increase pressure on the city to remove existing fossil fuel transport and storage networks on the Willamette, making Portland safer for everyone.
Within Old Town, One Pacific Square rises high above neighboring buildings. A generous atrium penetrates to the ground floor, releasing unobstructed views previously reserved for corporate executives to the public and drawing light deep into the tower. The building is inverted to become a vertical extension of the waterfront, encouraging the public to view and experience the city from a new perspective.
Animation
